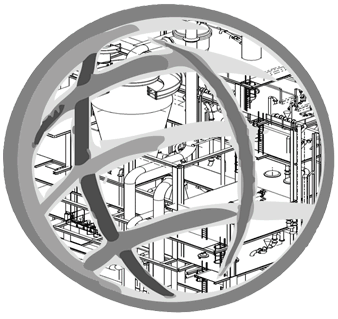TecnoCie S.r.l. uses the most used tools and software in the engineering field.
Modeling concerns all plant aspects (Structures, Piping, etc.) in order to obtain a complete model that allows for interference control, space optimization, accessibility to equipment. Consequently simplifying the extraction of material lists, project documents, analysis of workflows throughout the construction phase.
TecnoCie S.r.l., thanks to the help of the 3D Lasescanner technology, is able to detect the state of affairs with a high level of detail to subsequently proceed with the design activities on site.
Modeling concerns all plant aspects (Structures, Piping, etc.) in order to obtain a complete model that allows for interference control, space optimization, accessibility to equipment. Consequently simplifying the extraction of material lists, project documents, analysis of workflows throughout the construction phase.
TecnoCie S.r.l., thanks to the help of the 3D Lasescanner technology, is able to detect the state of affairs with a high level of detail to subsequently proceed with the design activities on site.
Below are the main software used:
- Autodesk 3D Plant
- Autodesk Revit
- Autodesk – NAVISWORKS
- Intergraph Smart Plant P&I
- Intergraph Smart Plant 3D
- Intergraph PDS
- Aveva PDMS
- Tekla Structures
- SolidWorks
- HEXAGON – CADWORX
- BRICSYS – BICSCAD
- Intergraph – CAESAR II


