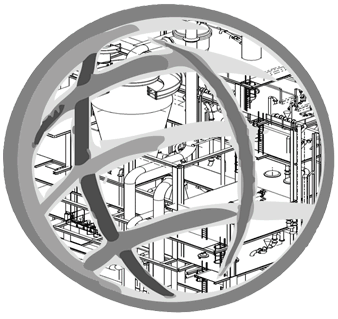The competence developed over time allows TecnoCie S.r.l. to develop all the documentation for the development of Detail Engineering.
This documentation will allow the execution of the assembly and construction of the project in line with the specific requests of the Customer, in order to achieve the set objective, guaranteeing compliance with the deadlines, the estimated costs and the quality.
For detailed plant engineering, we develop:
- P&I process fluids
- P&I utilities
- Equipment lay-out (Floor plans)
- Piping plants
- Supports plants
- Axonometric pipes
- Single-wire and construction of primary and secondary structures
- Equipment lists
- Line lists
- Lists of materials
We perform calculation and sizing of:
- Piping and piping networks (hydraulic and mechanical)
- Vessel (thermodynamic)
- Stress analysis
- Preparation of the necessary documentation for obtaining concessions and permits from public or private entities after analyzing the relevant legislation
- Preparation of specifications and documentation for tender documents
- Check supplier technical documentation
Regarding civil and carpentry detailed engineering:
- Preparation of the necessary documentation in order to obtain concessions and permits from the bodies in charge
- Design and calculation of structures, buildings, related foundations and foundations, civil works related to the system with signature of the qualified designer
- Finalization of the schemes of the sewer networks
- Finalization of the schemes of civil systems
- Execution of general plans
- Execution of architectural, civil and structural drawings of the buildings
- Execution of assembly, detail and construction drawings of all structures, foundations and civil works in general inherent to the system
- Design, calculation and execution of construction drawings of drainage systems
- Partial and overall lists of materials (such as iron lists for reinforcement, metal structural work materials)
- Final metric calculation
- Topographic measurement
- Construction drawings and workshop marks relating to structures
- Constructive drawings of endurance
- Construction drawings of the ventilation and air conditioning channels
- Construction drawings for purification plant


